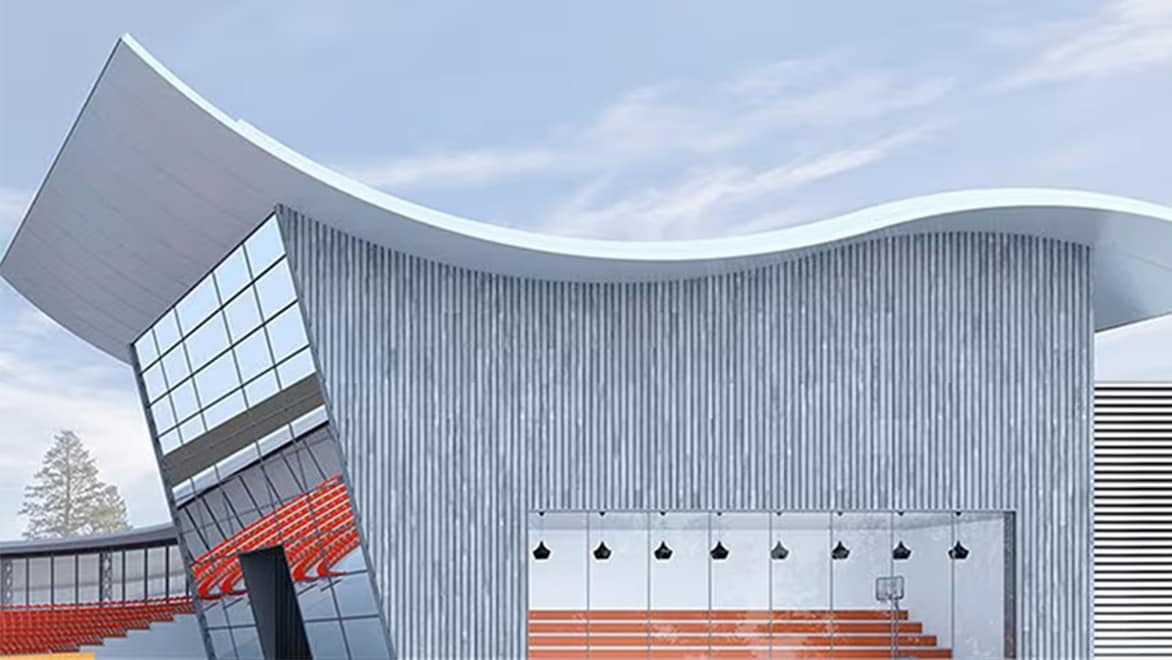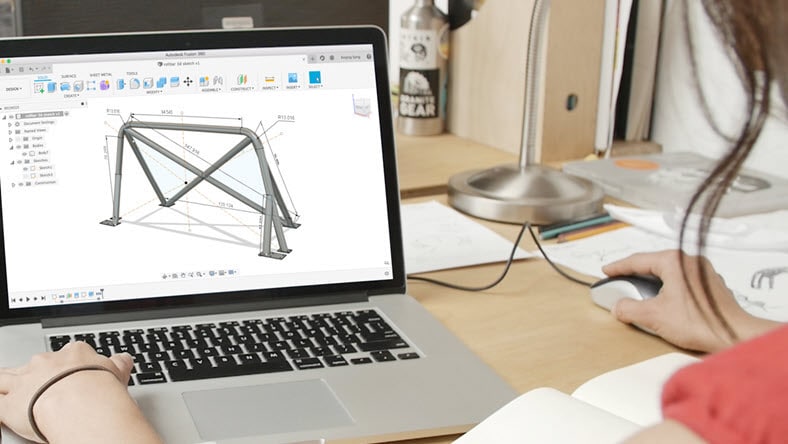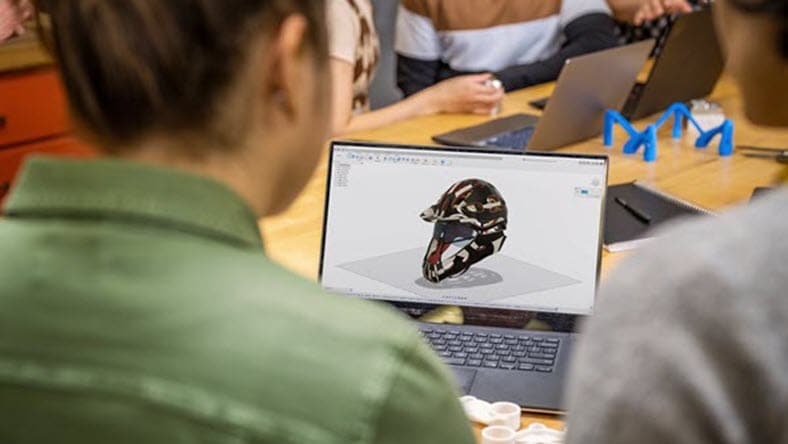& Construction

Integrated BIM tools, including Revit, AutoCAD, and Civil 3D
& Manufacturing

Professional CAD/CAM tools built on Inventor and AutoCAD
Transform your 2D ideas and designs into 3D models with Autodesk® software. Autodesk software not only enables you to digitally design, visualize, and simulate your most complex ideas, it also eases the transition from 2D to 3D design and engineering processes.
2D sketching is the creation of two-dimensional geometric lines and shapes in a CAD software program. It is a foundational step in the design process and allows designers and engineers to define shapes, dimensions, and the relationships of objects before creating a 3D model. 2D sketches are the basis for 3D design generation.
3D sketching is the creation of three-dimensional geometric shapes and curves within a CAD software environment. It allows designers and engineers to create more intricate designs and capture spatial relationships. It offers more versatility in capturing design and is used when designing complex parts, assemblies, or when creating organic shapes.
Construction geometry in CAD refers to a temporary aid in defining relationships, dimensions, alignments, and constraints during the design process. It helps aid in accuracy, control, and consistency throughout the design process. Once a design is complete, construction geometry is removed or hidden as it is not necessary for a product to be manufactured.
Surface modeling allows designers to work with complex curves and patches to achieve the desired shape and refine the design before manufacturing.
Parametric design involves defining and maintaining relationships between various design elements. It uses parameters, relationships, and constraints to create and modify models in a flexible way.
Direct modeling allows designers to directly manipulate and edit a model without predefined relationships or constraints. It's particularly useful for conceptual design, quick prototyping, and fast modifications.
Mesh modeling is a technique used in 3D modeling where the surface of an object is represented by a network of vertices, edges, and faces, forming a polygonal structure. It offers a flexible approach to creative design, however, it requires the management of polygon count, topology, and surface smoothness to achieve desired outcomes.
Freeform modeling, also known as organic modeling is used to create smooth and complex surfaces resembling natural or organic forms. It allows designers to create highly detailed and intricate 3d models with a high level of design freedom.
Assembly design also known as mechanical assembly is the process of organizing multiple components or parts to construct a complete product. Users define the relationships, connections, and interactions between individual components to make sure they fit together properly and function as expected.
Compelling renderings are important for successful storytelling of designs. Advanced rendering tools in Fusion 360 including materials, lighting, and environment effects help you achieve impressive photorealistic renders.
Autodesk rendering tools help you render photorealistic and high-resolution images in less time by freeing up your desktop resources so you can work more efficiently.
Discover a step-by-step approach to successfully add 3D modeling to your 2D drafting AutoCAD workflow.
Get Inventor + AutoCAD + Autodesk Fusion + more—Professional-grade tools for product development and manufacturing planning.
2D and 3D CAD tools, with enhanced insights, AI-automations, and collaboration features. Subscription includes AutoCAD on desktop, web, mobile, and seven specialized toolsets.
Professional-grade product design and engineering tools for 3D mechanical design, simulation, visualization, and documentation.
Plan, design, construct, and manage buildings with powerful tools for Building Information Modeling.
Design faster and get more from your models by combining the capabilities of AutoCAD and Inventor. Get the flexibility of AutoCAD, including the ability to collaborate with other 2D users. And with Inventor, save time on manual tasks and apply 3D models for downstream use cases.
Learn how to take 2D drawing designs ideas and turn them into digital 3D objects and prototypes transitioning from design to engineering.
Take your first step towards 3D modeling by learning how to turn your 2D sketch into a 3D design in Fusion 360.
You don't have to start from scratch. Import existing DWGTM files into Inventor to create 3D models in minutes.
STRATFORD FESTIVAL
By using AutoCAD and experimenting with other technologies such as 3D printing, Andrew Mestern of Stratford Festival delivers incredible set designs.
Image credit. Stratford Festival
DAVID ROMERO
Spanish architect explores architectural history by creating AutoCAD renderings that bring demolished Frank Lloyd Wright buildings back to life.
Image credit. David Romero
BBi Autosport
BBi Autosport explains how Fusion 360 enabled them to design the Hoonipigasus, “a car that can do nearly anything."
Image credit. BBi Autosport
MATSUNAGA MANUFACTORY
Matsunaga creates complex custom wheelchairs with Inventor. See how templates helped them efficiently meet market needs with impactful designs.
Image credit. Matsunaga Manufactory
Learn how users use Autodesk software to move their designs from 2D to 3D, transforming ideas from concepts to realistic simulations to precise plans for production.
Learn how to convert a 2D layout to 3D into a 3D model using AutoCAD.
Learn how to build a model from scratch, based off a 2D sketch drawn in real life.
Learn the benefits of connecting 2D and 3D CAD workflows in AutoCAD and Inventor.
Simulate and animate stunning 2D and 3D designs with AutoCAD.
Learn what 3D modeling software is and why Autodesk Fusion 360 is an ideal 3D modeling software for beginners and experts alike.
Learn about the benefits of incorporating 3D modeling software into your product design workflow, including real-time collaboration and more.
With the 3D modeling workspace in AutoCAD, you can convert a 2D design into a 3D model. In addition, you can learn the basics of 3D solid modeling using only 10 commands that can help you apply practical 3D modeling techniques and making the process as streamlined as possible. Learn more on AutoCAD 3D Modeling Tips and Tricks.
Autodesk software makes it easy to convert 2D images into 3D models. Get quick video tutorials that show you how to take 2D drawings in AutoCAD and transform them into 3D objects and go from 2D to 3D in Fusion 360.
As a comparison, 2D CAD drawing is geometry-driven while a 3D CAD drawing is dimension-driven. A 2D CAD drawing shows length and height but not depth. 3D CAD drawings include length, height, and depth to more fully and realistically represent the actual shape of the object.
In terms of design, 2D CAD drafting is the process of using software to draw 2D technical plans or outlines for a product, building, part or other types of object. By contrast, 3D CAD modeling is the process of using software to create a mathematical representation of a 3D object or shape. The created object is called a 3D model and these three-dimensional models are used in a variety of industries.
Making a 3D model from a photo is called image-based modeling. In this process, you take photos of an object from a number of different perspectives, then import them into Autodesk software. The software will identify common features from your photos, compile them, and then convert them into a 3D image.
Autodesk Fusion 360 is a powerful integrated cloud CAD, CAM, CAE, and PCB design tool that can be used to design and manufacturing a variety of things including:
Autodesk 2D to 3D modeling tools include a variety of design tools including 2D drafting and drawings, parametric modeling, direct modeling, freeform modeling, assembly design, animation, rendering, 3D printing, simulation and more.
Yes, 2D to 3D software modeling tools can be used to take your 3D model to 3D print. Autodesk 3D modeling software, such as Fusion 360 provides extension tools and capabilities for 3D printing.
Yes, Autodesk 2D to 3D modeling tools are supported on both PC and Mac.












