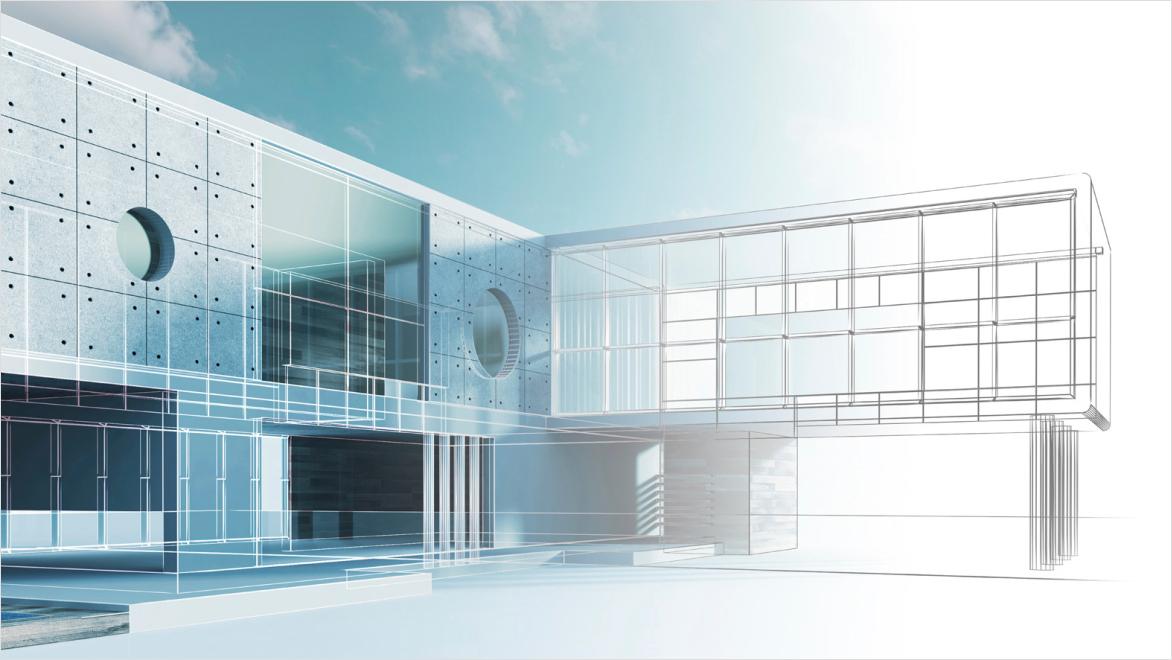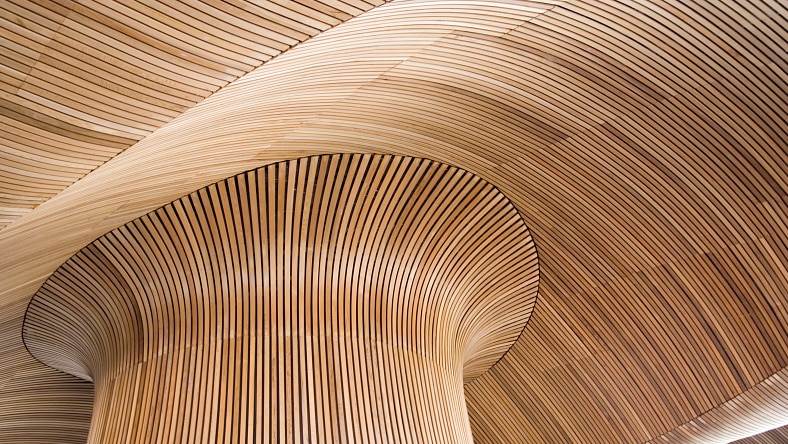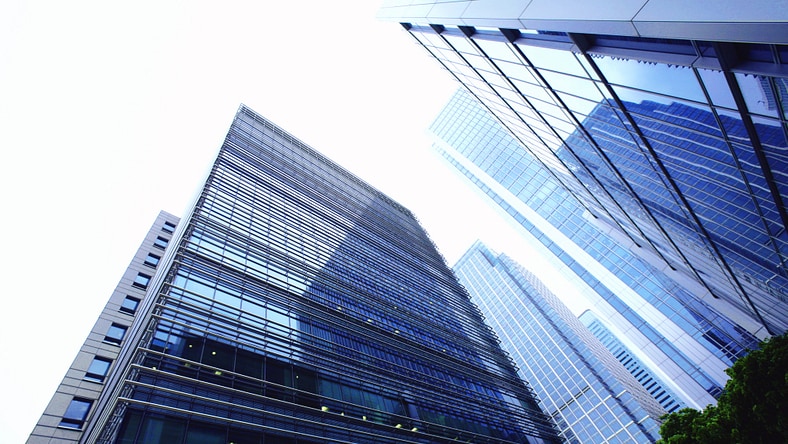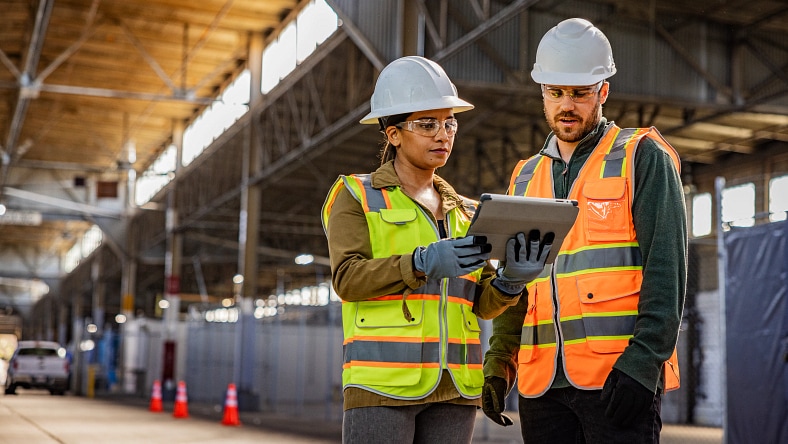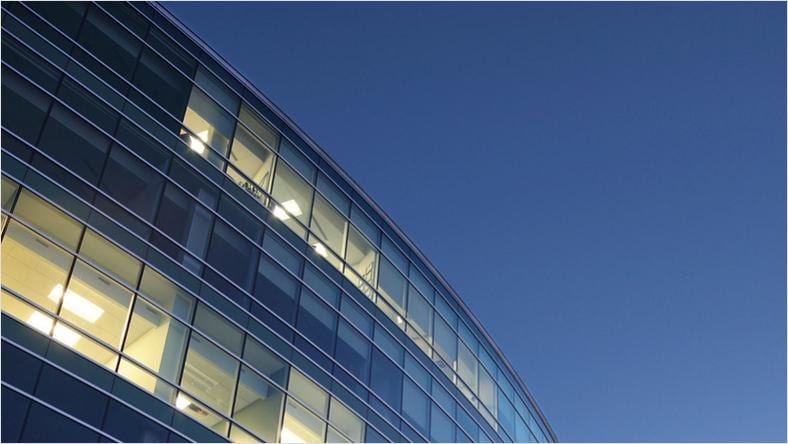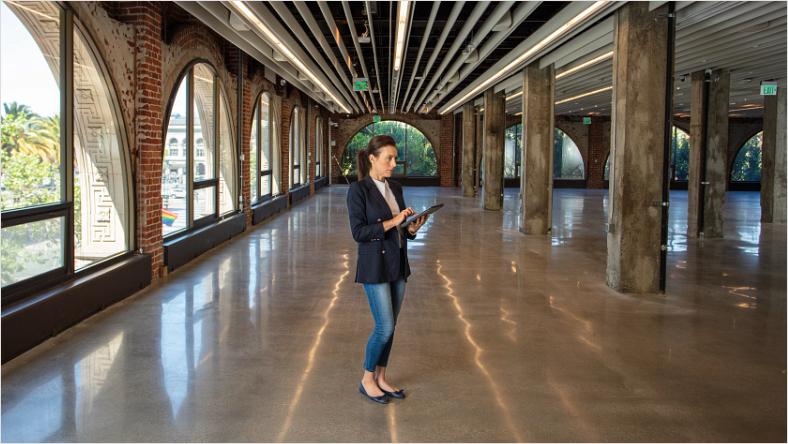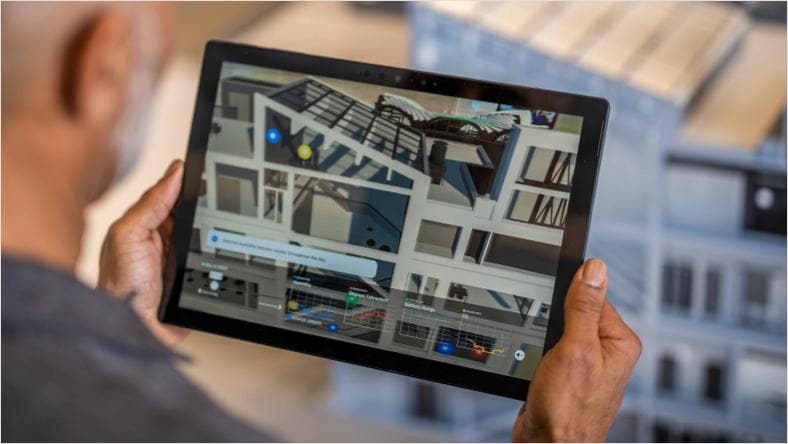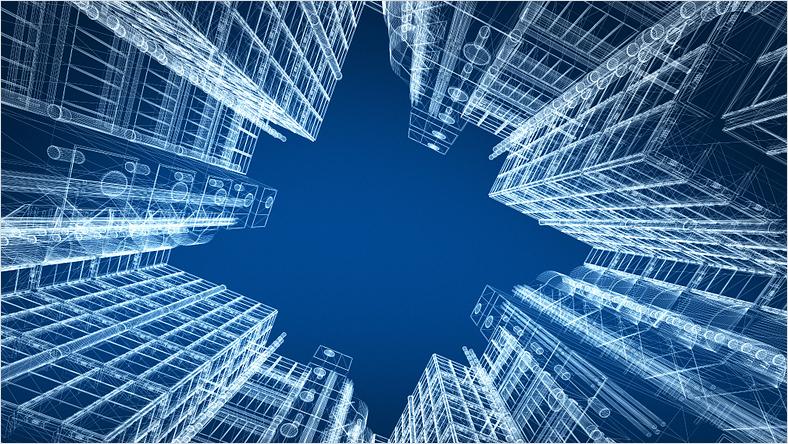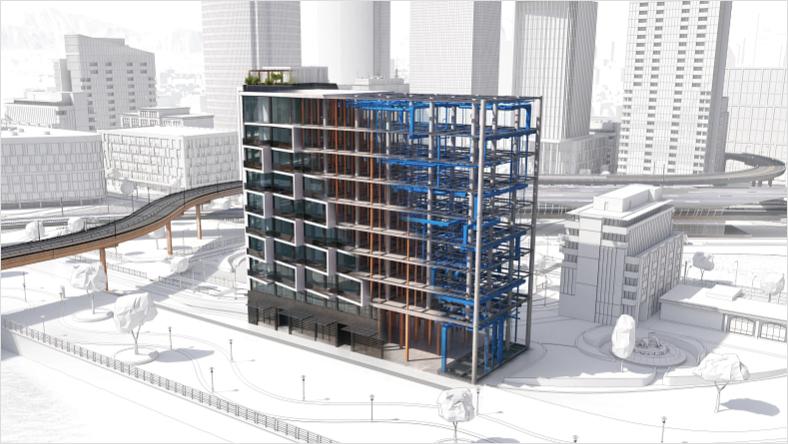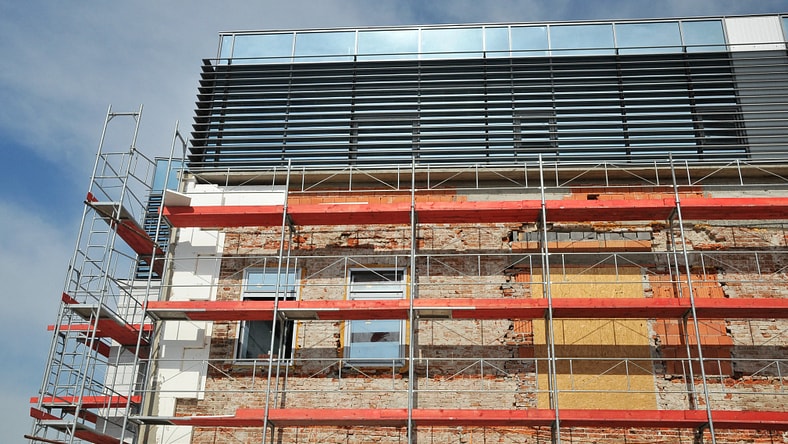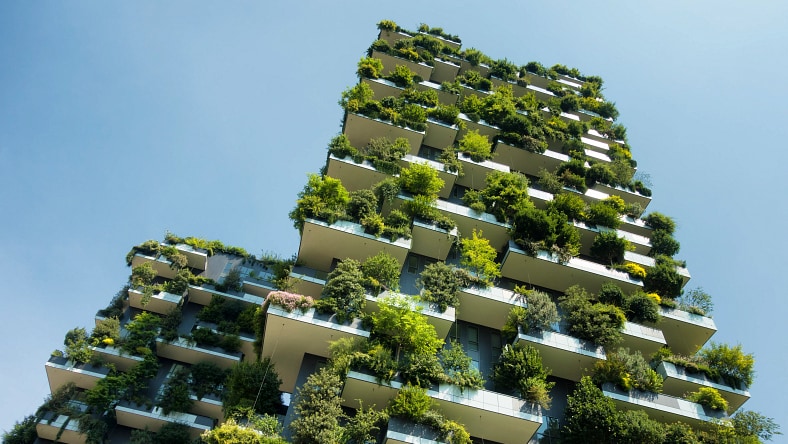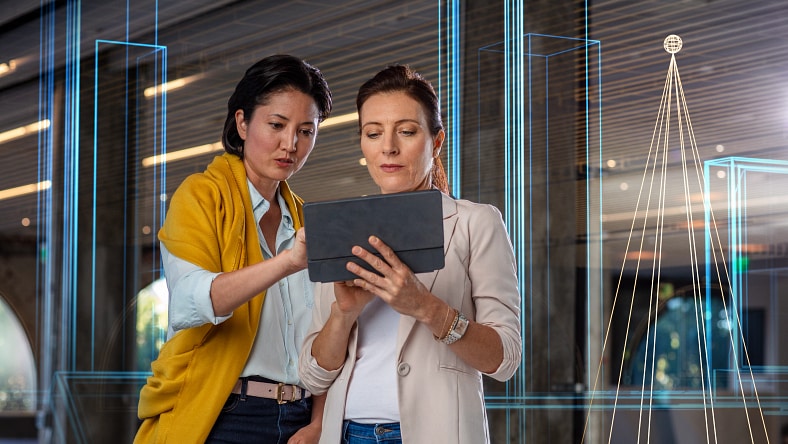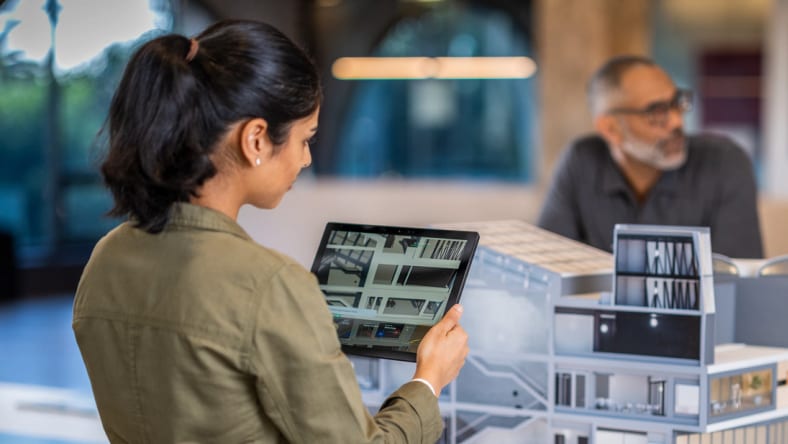& Construction

Integrated BIM tools, including Revit, AutoCAD, and Civil 3D
& Manufacturing

Professional CAD/CAM tools built on Inventor and AutoCAD
Every building design project is an opportunity to pursue better balance. We ask architects and engineers to design buildings that do more for how we live, work, and belong, while using less of the world's limited resources. With solutions for reducing energy loads and carbon emissions and delivering climate-positive projects, Autodesk is your technology partner for balancing doing more with using less.
Johnson Controls used Autodesk software to provide the basis for ongoing system optimization and streamline the analysis process for its new Asia-Pacific headquarters in Shanghai.
In Antarctica, sustainable construction techniques and smart engineering helped British Antarctic Survey and its partners build research facilities that meet environmental goals.
ARCO drew on data-driven insights in Autodesk Forma to design a new student housing complex in Malmi, a growing urban district of Helsinki, Finland.
BIM and prefabrication technologies allowed Gammon Construction to accelerate the construction of the Advanced Manufacturing Centre in Hong Kong.
The Nordic Office of Architecture shares how data and new technology empower architects to design more informed, sustainable, and future-proof architecture.
After embracing BIM, multi-discipline engineering firm BG&E has expanded services, improved efficiency and communication, and won larger, more complex projects.
Autodesk and Schneider Electric are enabling electrical design professionals to make major decisions earlier in the project lifecycle and influence the overall building design with sustainable energy systems.
By partnering to deliver real-time, immersive design capabilities, Autodesk and Epic Games allow you to better communicate design intent and drive decision-making and improved outcomes.
BIM-enabled structural design workflows can be laborious and disjointed, so Autodesk has teamed up with KONSTRU to create a staging area and version control point for analytical elements.
ARTICLE
Learn how to give historic buildings new life with adaptive reuse, including its types, advantages, and real-world examples.
ARTICLE
A circular economy reuses materials and eliminates waste, helping solve natural resource overuse, social inequity, and the climate crisis.
ARTICLE
Modeling software helped construct the complex Grand Egyptian Museum, solving challenges and installing priceless antiques.
ARTICLE
Digital twins, or dynamic digital informational models, optimize built assets and unlock data. Explore their history, levels, benefits, and future.
ARTICLE
Measuring and decreasing embodied carbon, the greenhouse gas emissions released during construction and renovation, can accelerate net-zero efforts.
VIDEO
Discover how a cloud-based platform, or centralized data management system, helps you adopt more sustainable practices and protect the environment.
Building design software is a type of computer program used by architects, building engineers, and other architecture, engineering, and construction (AEC) professionals to create, visualize, and analyze building designs. These software tools provide a digital platform for designing and planning all aspects of a building, such as its layout, structure, aesthetics, sustainability, and functionality. Building design software can range from 2D drafting tools to advanced 3D modeling and simulation applications.
The primary users of building design software are architects, structural engineers, MEP (mechanical, electrical, plumbing) engineers, and construction managers. In addition, facilities managers use design and engineering solutions to manage and maintain buildings. Other professionals in related fields, such as landscape designers, real estate developers, and urban planners, also use this type of software.
Architects use tools like AutoCAD and Revit to design and build with efficiency, precision, and quality. AutoCAD, Revit, and other essential building design software are bundled in the AEC Collection, which gives architects BIM and CAD tools to improve design quality, accelerate the design process, and connect people and data across the project lifecycle within a cloud-based, common data environment.
Green building design considers the health of the natural environment and its inhabitants throughout the lifecycle of a building. The key principles that underpin it are:
Yes, absolutely. For example, analysis of potential energy use and daylighting is crucial for green building throughout the design process. Architects and engineers can perform energy analysis calculations using Building Information Modeling (BIM) tools like Autodesk Insight, and complete detailed site analysis in the early stages of a project with Autodesk Forma. Data from other design programs such as Autodesk Revit or from open file formats like IFC can be integrated within a BIM process, allowing architects and engineers to use an open and iterative process to find the optimal solutions.
Cloud software like Autodesk BIM Collaborate Pro, along with computational applications and techniques like generative design, support more collaborative and outcome-driven workflows, referred to as BIM 2.0. With generative design software, architects and engineers can input design goals and provide detailed parameters, such as material types, manufacturing methods, and cost constraints, to inform design directions and optimize for best fit to what the project requires. The software can generate a variety of building designs based on a seemingly limitless range of user-defined project goals and desired outcomes. For example, architects can use generative design to come up with the optimal orientation, glazing, and window treatments based on preset energy-performance parameters. Read more here.
In a world where more teams work remotely, interactive design visualization will allow architects and engineers to easily collaborate and ideate. Gaming and XR technologies complement traditional AEC workflows, make virtual environments more immersive and cost-effective, streamline management on complex projects, and earn client buy-in for proposals.
Digital twins, dynamic digital information models that represent real-world objects, give multi-dimensional views into how an asset is designed and how it’s performing, including occupant behavior, use patterns, space utilization, and traffic patterns.
Finally, within a BIM-based process, design automation improves efficiency by taking the repetitive and often manual work out of design workflows. By reducing rote tasks and rework, architects and engineers can spend more time focusing on design challenges and creative solutions.
Disaster resilient architecture involves designing and constructing buildings and infrastructure to withstand and recover from various disasters, such as earthquakes, floods, or fires. It integrates robust materials, adaptable designs, and planning strategies to minimize damage, ensure safety, and facilitate rapid recovery after a disaster has struck.
An example of Autodesk software supporting the design of disaster resilient architecture is how BIM and automation in tools like Revit can improve disaster risk reduction. To learn more, read Scaling BIM for Resilience or explore the Autodesk University class.
Yes, many architects use AutoCAD as a 2D drawing tool for creating floor plans, elevations, and sections. For example, the Architecture toolset in AutoCAD includes pre-built objects like walls, doors, and windows, that behave like real-world objects, and a library of 8,800+ architectural components, including multilevel blocks.
Building Information Modeling (BIM) is a holistic process for creating and managing information for a built asset. BIM integrates structured, multi-disciplinary data to produce an intelligent 3D digital model of a project across its lifecycle.
The power of BIM in building design is how it allows architects, engineers, and contractors to collaborate on coordinated models, giving everyone better insight into how their work fits into the overall project and ultimately helping them work more efficiently. Read more about BIM in building design here.
