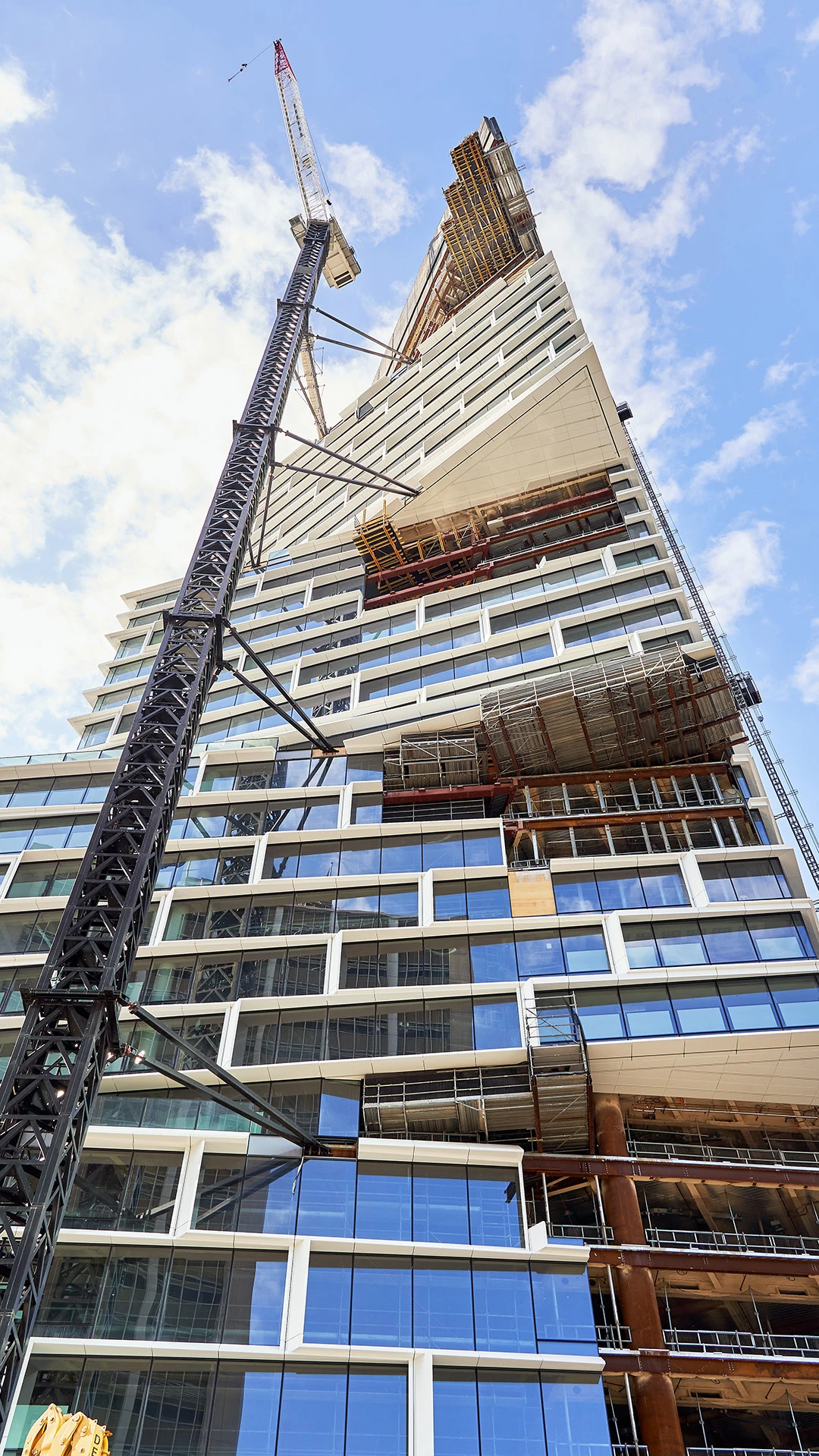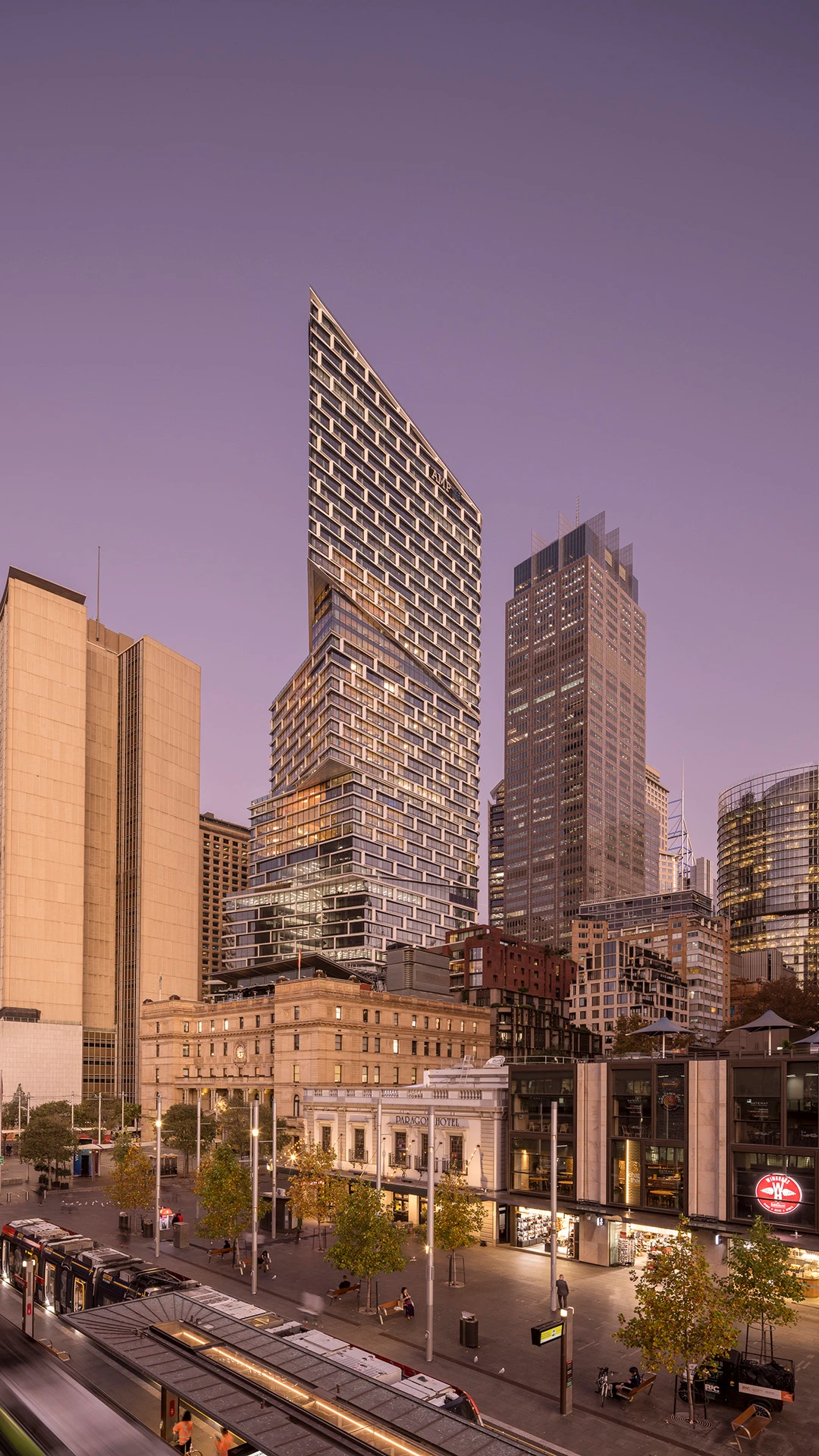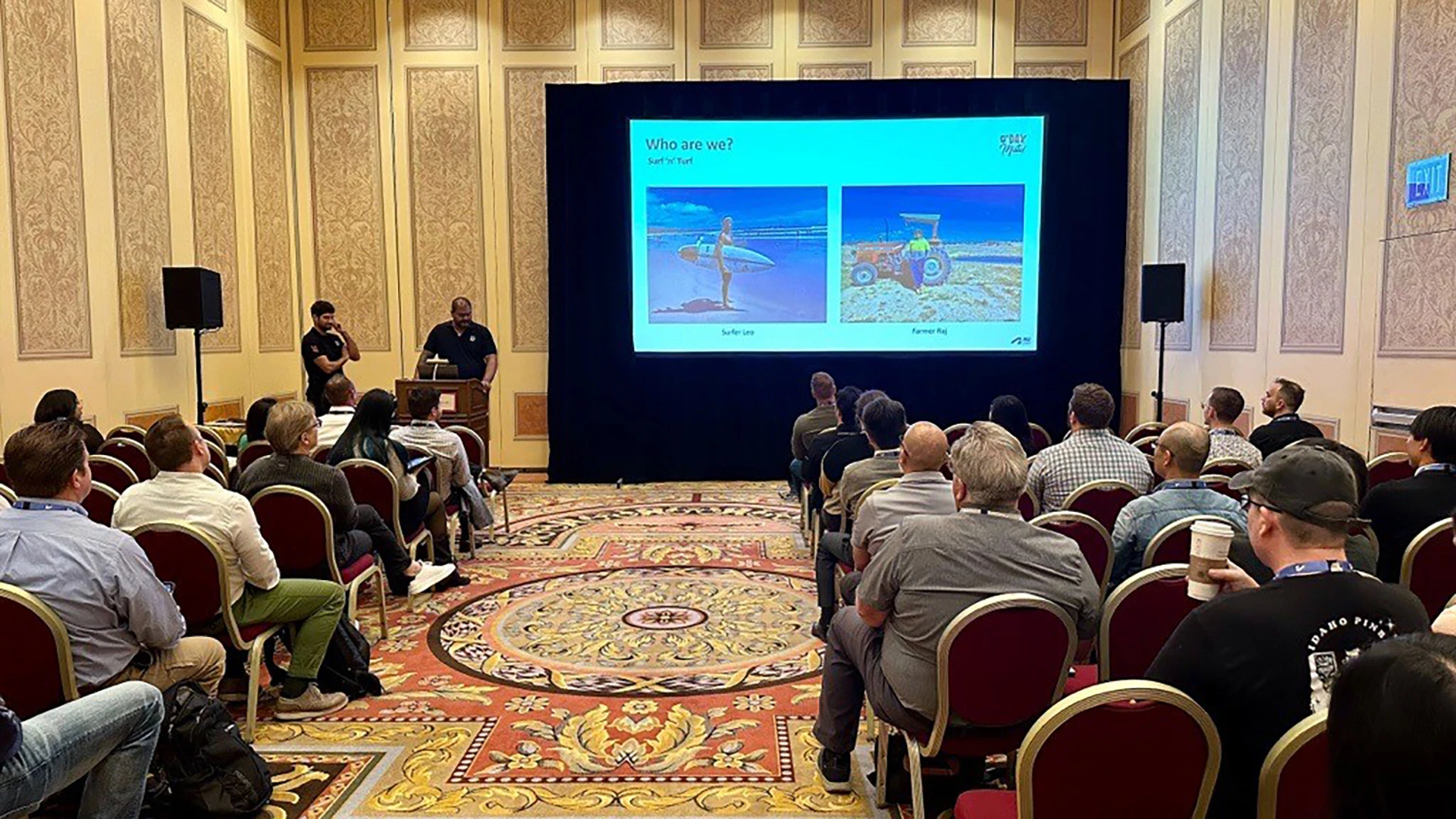& Construction

Integrated BIM tools, including Revit, AutoCAD, and Civil 3D
& Manufacturing

Professional CAD/CAM tools built on Inventor and AutoCAD
Upcycling existing structures is a popular sustainability practice, but it’s exceedingly rare that a high rise is partially demolished then remade into a new building using 70% existing material from its own structure. In fact, this accomplishment was unheard of until the 2022 completion of Australia’s Quay Quarter Tower—a pioneering example of world-class engineering on the edge of Sydney’s bustling Circular Quay.
Formed in Perth, Australia, in 1970, BG&E is a multidisciplinary engineering firm with 17 offices worldwide and is known for its sustainability. BG&E used digital twin and cloud collaboration to design and rebuild the 50 Bridge Street Highrise, transforming the structure into the Quay Quarter Tower. The project began in 2015 and was completed in seven short years, showcasing an innovative approach to adaptive reuse.
Adaptive reuse saves valuable overhead and reduces embodied carbon—but a nearly 50-year-old structure presents unique challenges and demands serious outside-the-box thinking.
When BG&E first took on the Quay Quarter Tower project, team members had their work cut out for them. For starters, refurbishing a building using existing materials is rare, and presented the problem of ensuring the structural integrity of its preserved elements for another 50 years. This required a rigorous examination of all moving and nonmoving parts. An evaluation comprising more than 1,500 core tests assessed the existing concrete and reinforcement without causing any damage.
Leonardo Ambrogi, associate engineer at BG&E, highlighted the significance of predicting and monitoring building movement, particularly in such a busy area. “Building movements were a huge factor, [with the project] being in the center and heart of the Circular Quay in Sydney,” he says. “And they were significant. At the top of the building, they were going back a couple hundred millimeters and then forward another couple millimeters.”
To address building movement, the team employed various monitoring techniques. Tilt sensors measured the building’s tilt 24/7, while accelerometers toward the top gauged the frequency of shifts during construction. Finally, the team calculated more changes with a physical plumb bob—and while this device is often regarded as an archaic tool, it emerged as this project’s best measuring device. “The plumb bob was actually the most accurate system that we could’ve possibly used,” Ambrogi says. “And it was literally a piece of string with a big weight at the end of it.”
Another issue the engineers faced was how to strategically minimize demolition for portions of the existing structure that were deemed weak. The team used digital twinning to conduct sophisticated testing and condition assessment throughout the building’s construction. This provided valuable insights into elements that could effectively be repurposed. Following this initial assessment, 1,000 tons of temporary steel were installed and subsequently removed to facilitate the demolition and staging process. In essence, this stitched an entirely new building to an existing one.
To mitigate the accelerations of the building, the team implemented an 838,000-pound tuned mass damper. This massive block of steel was positioned on one of the building’s top floors to reduce vibrations and ensure structural stability and safety during and after construction.
“A building is alive,” Ambrogi says. “It moves, while concrete shrinks and creeps with time. We had an existing building that had gone through its whole life already—it had shortened, it had crept, it had shrunk. And then we built a new structure right next to it that had to shrink and shorten to accommodate its own weight.”
The London Energy Transformation Initiative (LETI) is a network of professionals in the UK’s building environment. This group has set targets to meet the European Union’s commitment to achieving net zero emissions by 2050, which includes a 2030 goal of 228 kilograms of CO2 emissions per one square meter of habitable floor. Because of this, the international team behind the Quay Quarter Tower would need advanced strategies to hit LETI’s target.
“We prioritize educating clients and stakeholders on carbon reduction during the early stages of project’s concept design phase,” says Araj Lal, BG&E’s principal BIM/drafting manager. “Together with the project team, we establish clear sustainability goals, conduct lifecycle assessments, and emphasize potential financial incentives for green construction.”
One of the most notable outcomes for BG&E on this project was the significant savings in embodied carbon. Readapting the 50 Bridge Street High Rise instead of knocking it down and rebuilding a new structure played a massive role in that embodied-carbon savings
“As structural engineers, we’re liable for ensuring the integrity of a building for a design life of 50 years, but really, we should be thinking of buildings as structures that last as long as possible,” Ambrogi says. “And, we should try to do everything we can to achieve this.”
By 2022, the Quay Quarter Tower, as assessed by various organizations, including BG&E, surpassed the 2030 emissions target set by LETI with a performance of 226 kilograms. This means that the LETI target was exceeded by two kilograms, met eight years ahead of schedule using existing technology. The emissions savings were calculated at 12,000 tons of embodied carbon which, for perspective, is equivalent to 12,000 return flights from London to New York. This feat won the building a6-star rating for sustainability from the Green Building Council of Australia.
When BG&E embarked on the Quay Quarter Tower project, collaboration across offices was a major challenge. The Autodesk Revit server, the primary tool at the time, had its limitations, especially when connecting with offices in the UK and in the Middle East. Autodesk’s introduction of BIM 360 in its first iteration of the construction cloud changed that.
“We could work collaboratively on a cloud environment, hosting our main hub in Sydney,” Lal says. “But we could also work with our other offices in the Middle East and all around Australia, and be able to pull together the 39 modelers we needed to deliver a project of this scale.”
Structurally, the 50 Bridge Street High Rise was in great condition, which is why the team was able to salvage such a large portion of it while repurposing other sections. However, because it was built in 1970 when architects and engineers relied heavily on manual drafting, the team had limited resources available for the redesign.
The existing drawings—scanned copies of the originals—did not include changes made throughout the building’s lifecycle, so photographic site investigation proved a crucial element. And because 3D surveys were still in their infancy in the 2010s, team members worked extensively with 2D surveys. “We had a surveyor sitting on top of a lift, floor by floor, measuring each core lift so we could accurately set out the core relative to itself,” Lal says. “Because of the complexities and slight rotations of the structure, 2D surveys played a huge role. We had thousands of them.”
While point-cloud surveys were still relatively new, the team leveraged Autodesk ReCap for file management and data verification, and internally, Navisworks aided clash detection. Tasked with the challenge of retaining the first high rise in Sydney—a heritage-listed structure—and preserving the existing building, phasing and staging needed to be precise. Revit was heavily used for that phase and to determine how to transfer loads up a building that defied a conventional vertical trajectory.
As the world’s tallest upcycled skyscraper, BG&E’s Quay Quarter Tower has garnered impressive accolades, including the 2022 World Architecture Festival Award for Building of the Year, the International High-Rise Award for 2022/2023, and Project of the Year by Engineers Australia, among others. “We’re very proud of the city that we live in,” Lal says. “And we’re very proud of our project. Every time any of our family members or friends from overseas come, I’m proud to say I’ve worked on the project, and I’m sure Leo is as well.”
The Quay Quarter Tower transformed one of the world’s most recognizable skylines and gave rise to new possibilities of adaptive reuse in architecture. While upholding its commitment to sustainability, BG&E successfully navigated collaboration challenges using BIM. This process resulted in 13 months of work saved, 70% of materials reused, a significant reduction in costs, and an upcycled architectural masterpiece in the heart of Sydney. (The team presented their strategies and results in detail in the Autodesk University event “Retrofitting Buildings Using AEC and Autodesk Construction Cloud: Quay Quarters Tower.”)
“The principles gleaned from projects like the Quay Quarter Tower, emphasizing adaptive reuse, upcycling, and embodied carbon reduction, are poised to reshape future architectural workflows,” Lal says. “Expect an integration of sustainable practices from project inception, a surge in circular-economy approaches, and heightened innovation in materials and technologies. These principles may foster community-centric designs, advocacy for stringent environmental regulations, and a global collaboration in addressing environmental challenges.”
Elizabeth Rosselle is a freelance journalist, copywriter, and designer who splits her time between San Francisco and Bali, Indonesia.
AECO
AECO
Image courtesy of China Construction Eighth Engineering Division.
AECO







