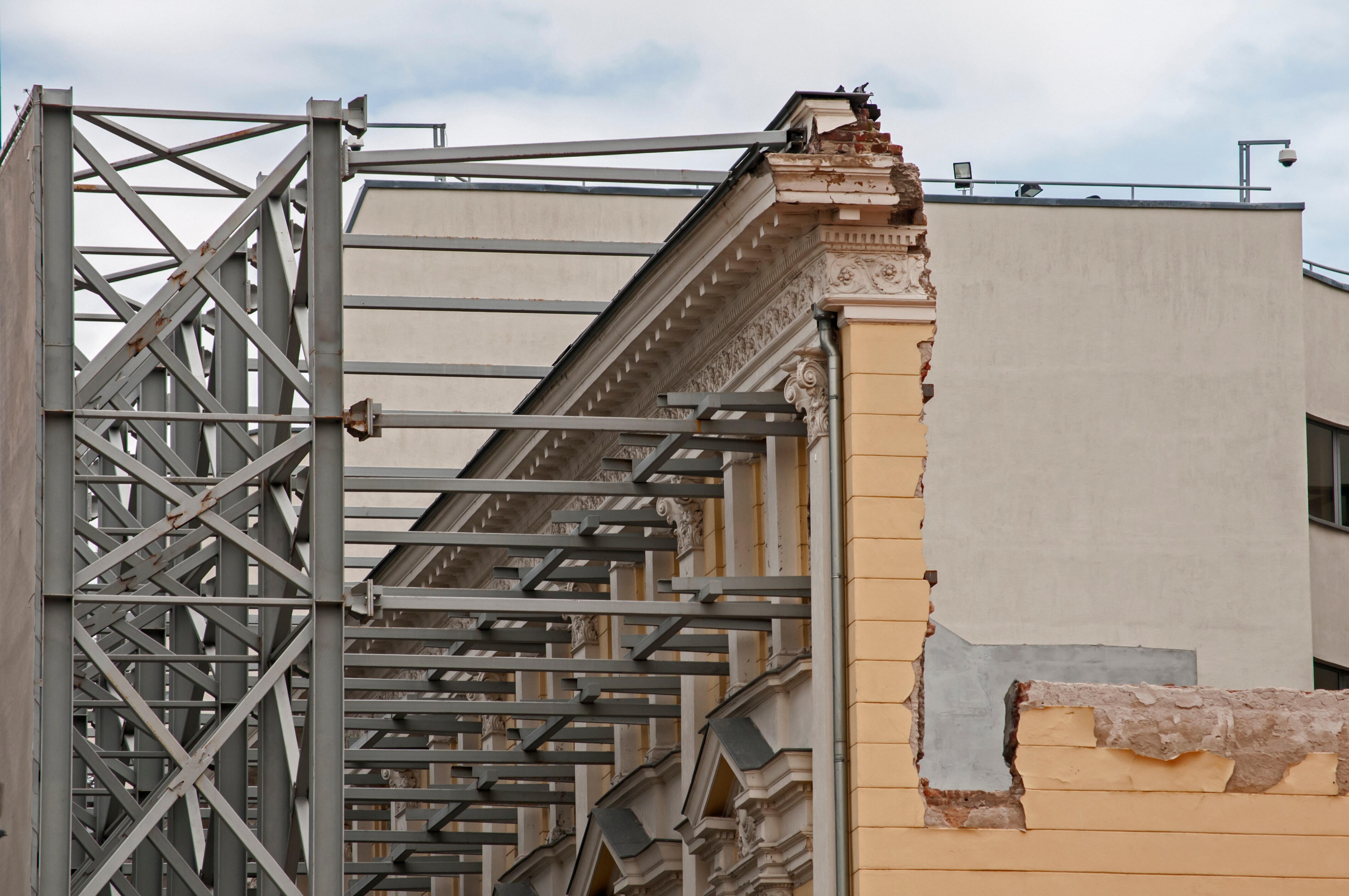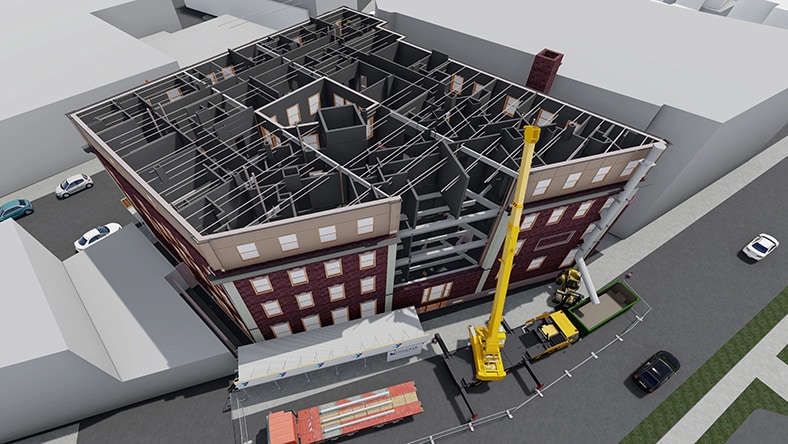& Construction

Integrated BIM tools, including Revit, AutoCAD, and Civil 3D
& Manufacturing

Professional CAD/CAM tools built on Inventor and AutoCAD
Retrofitting is the process of adding new features, components, or systems to an existing structure, building, or equipment in order to improve its performance, energy efficiency, safety, or functionality.
If you own or operate an older building, you have two choices: demolish and rebuild or retrofit.
Retrofitting can make small fixes to single room—or upgrade elements such as windows, insulation, or HVAC systems inside an entire building.
Retrofits might include projects that reduce maintenance needs and extend the life of a building. Or they could minimize the effect of ground movement in earthquake zones; it’s also common practice to retrofit a building’s roof to fortify other systems inside.
Retrofitting is a sustainable way to bring a commercial building operating to peak performance, in many cases saving time and materials compared to building from scratch.
The construction industry creates more than 40% of global greenhouse gas emissions, so improving the energy efficiency of buildings that already exist is one of the most effective ways to combat climate change. Retrofitting can help structures and industrial facilities meet new environmental regulations and standards. This might involve installing pollution control equipment or upgrading processes to reduce emissions.
Though related, retrofitting buildings is distinct from renovation, which is more concerned with the aesthetic design and spot-repair of buildings and working spaces. It's also different from historic preservation and adaptive reuse because retrofitting is concerned mainly with improving the way building systems operate.
Retrofitting can extend your building's life, reduce your carbon footprint, and save you money, compared to building a new structure from the ground up.
With retrofitting, your building will save energy in the long term and will consume far fewer resources than constructing a new building.
Advances in retrofitting technology makes it easier to future-proof investments as needs change, offering many financial advantages over building a project from the ground up.
Materials can often be reused from the building itself for retrofitting, further reducing the environmental footprint of the project. Flexible text item rich text.
Instead of patching structural or building system problems piecemeal when they arise, a retrofit can future-proof the building against surprise costs.
Powerful BIM and CAD tools for designers, engineers, and contractors, including Revit, AutoCAD, Civil 3D, Autodesk Forma, and more
Cloud-based design co-authoring, collaboration, and coordination software for architecture, engineering, and construction teams. “Pro” enables anytime, anywhere collaboration in Revit, Civil 3D, and AutoCAD Plant 3D.
Plan, design, construct, and manage buildings with powerful tools for Building Information Modeling.
BUILD CHANGE
In 2019, Denver-based Build Change completed a six-year project retrofitting houses with low structural integrity in the urban sprawl of Medellin, Colombia.
WINDOVER CONSTRUCTION
When a 120-year-old YMCA building in Massachusetts needed updating, Windover Constructions took laser scans of the exterior, built a digital model, and reduced framing time by 70%.
Image courtesy of Windover Construction
VAICO
After the devastating 2011 Christchurch, New Zealand earthquakes, engineering firm VAICO helped rebuild for seismic compliance, using streamlined field collaboration to reduce reporting time by 92%.
This session from Autodesk University presents three cases studies showing BIM-driven retrofitting projects in which entire buildings or facilities are captured digitally to plan retrofits with sustainability in mind.
Analyzing the usage and performance of your current premises is often the first step toward planning an effective retrofit. This video will show you how.
“Informal housing” refers to high-density dwellings built without adequate adherence to codes and regulations that account for local conditions or risks from weather or landscape. Retrofitting entire communities can be a huge job in the developing world, but this video shows how automating retrofitting could help millions live safer.
A renovation is a visual or aesthetic overhaul to a building or area, often containing elements of maintenance and repair for existing damage or wear and tear.
A retrofit is a plan to change the building as a whole or a specific function within it for better performance.
Whether it's better insulation to improve heating and cooling, sunlight-reflecting windows, or other updates, a retrofit makes your building work better, rather than just making it look better.
Retrofitting is the process of changing your current building to improve metrics such as sustainable energy inputs, reduced emissions, or structural integrity.
Replacing a building entails your construction partner demolishing and removing the building in its entirety, then your architectural partner drawing up plans for a new premises to include better systemic performance and sustainability.
The Los Angeles City Hall's foundation, base, and structure stood firm for a century, but the exterior wall masonry was showing the effects of numerous earthquakes.
Engineers were tasked with seismically retrofitting the building while retaining its historically significant architectural elements. More than 400 base isolators were placed inside structural columns and a four-foot-wide perimeter moat was dug underground; both of these upgrades were designed to let the building move without damage during seismic events.
This is an ideal example of retrofitting—the design and structure were retained, and the safety-improvement work is invisible.
Not always, but it certainly can be. In many cases, old buildings were constructed using materials or methods that became outdated decades or even centuries later.
When a building has strong cultural or historical significance, demolishing it is out of the question; retrofitting the structure while maintaining its aesthetics will make the building safer for future generations to use and appreciate.




