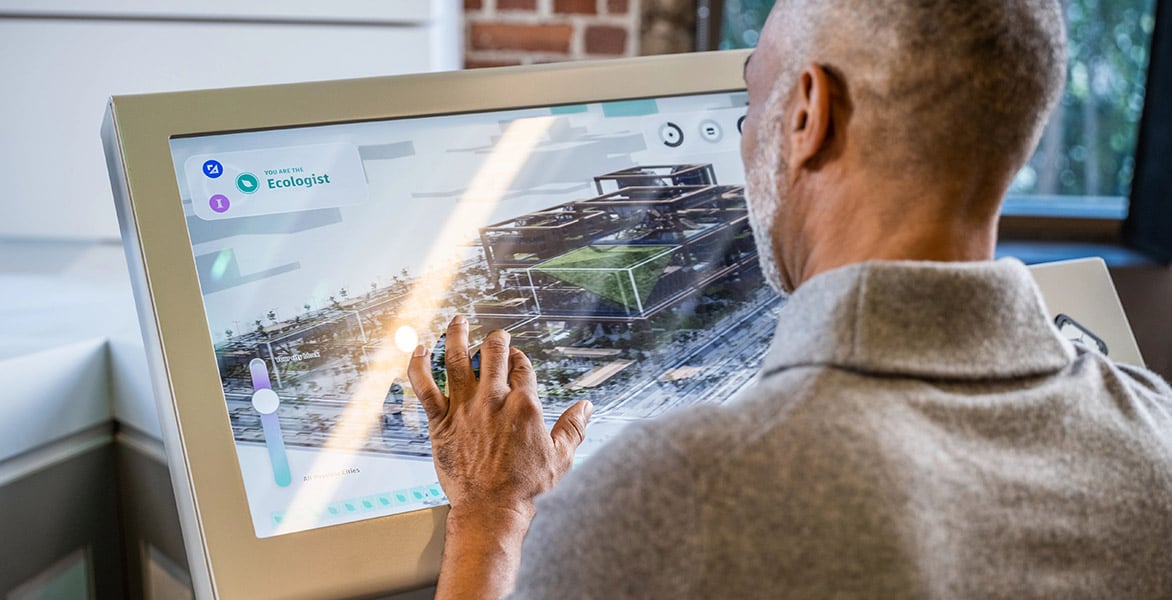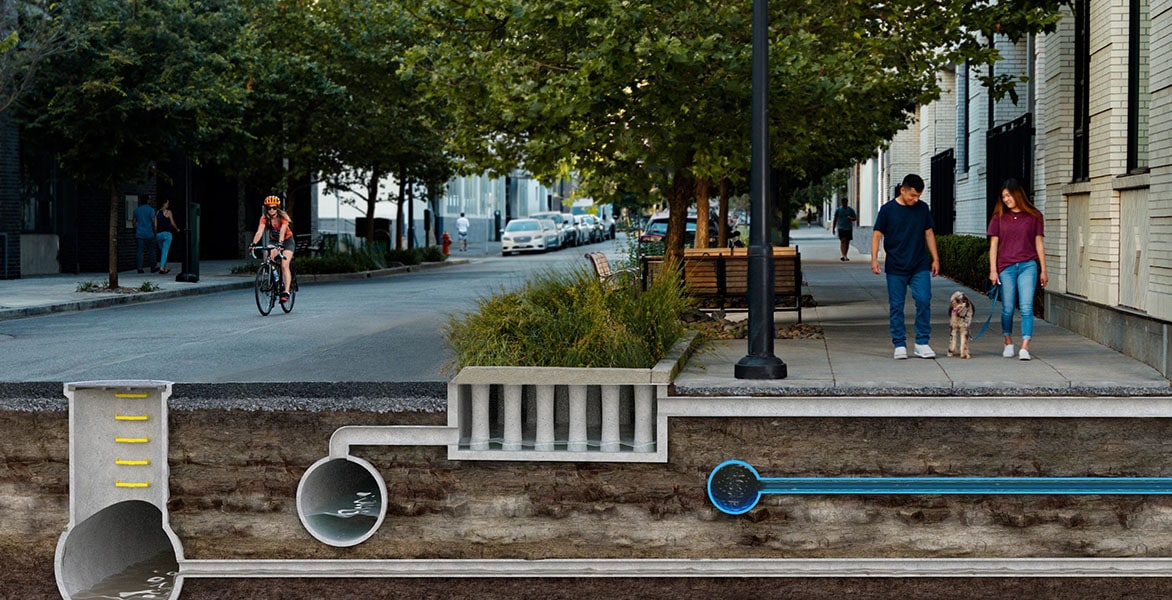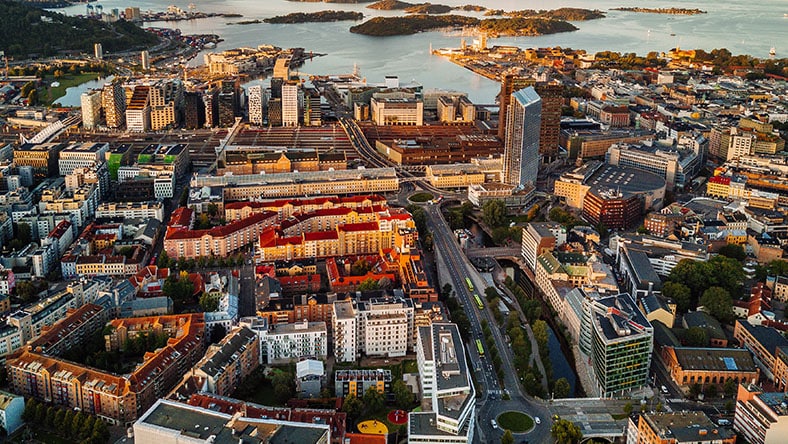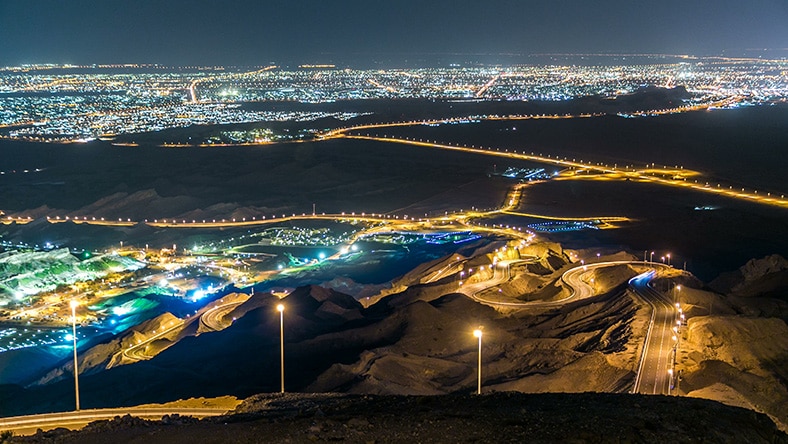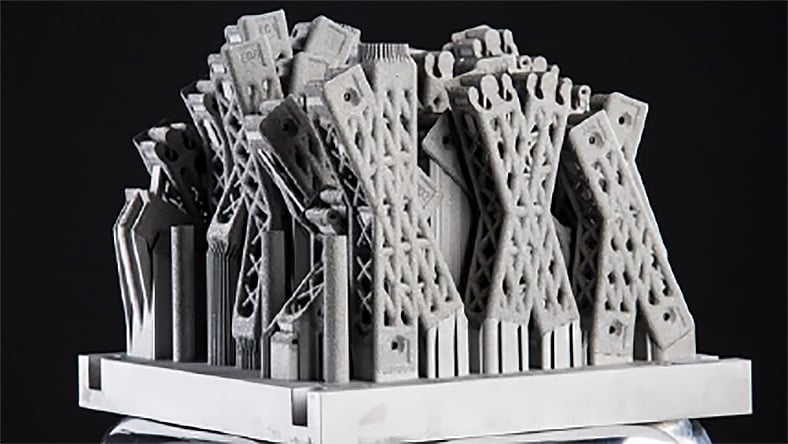& Construction

Integrated BIM tools, including Revit, AutoCAD, and Civil 3D
& Manufacturing

Professional CAD/CAM tools built on Inventor and AutoCAD
Urban design is the planning of a city’s technical elements such as infrastructure, transportation, and street elements. Along with urban planning, urban design can give a place identity and shape its growth.
The scope of urban design considers public spaces, buildings, streets, residential areas, landscape, and more when planning what a new development or redevelopment could look like for a community.
Urban design and urban planning work together to maximize a city's space and infrastructure and achieve the needs and goals of the community.
Rendering of an urban water cycle
Urban planning and urban design typically share a common objective of shaping functional and resilient urban spaces, though they approach the task from different perspectives and at different scales.
Urban planners are responsible for planning large-scale residential, commercial, and industrial areas. They also establish policies and regulations for a city, helping put building codes and plans for long-term land use in place that will further guide designers and architects.
Once an area has been planned, urban designers begin the technical work of planning for smaller, individual city features, such as public spaces, streets, buildings, and the interaction among all these elements in those spaces. They are more concerned with the function and identity of a space.
In short, urban planning takes place at a more strategic level, whereas urban design is more detailed, focused on forming how the planned area will look and function.
Urban planners and urban designers are working toward creating a city or community that is resilient, sustainable, and attractive to residents, workers, visitors, and businesses.
Coherent planning and design of cities and urban spaces shapes ways residents interact with and experience their surroundings. Below are some areas that these practices can influence:
Urban design takes into account real-life experiences of a community to provide a sense of space and identity and allow universal access and ease of mobility for everyone, improving lives and inspiring new residents and visitors.
Adaptive design and planning can help cities plan for external factors, including recessions, social issues, and the effects of a changing climate.
Planners and designers can use technology and advanced software to create ideas, iterate, and rapidly develop new models as feedback is applied to ideas.
Good urban design considers what responsible, sustainable growth looks like, and it considers the environmental impact of development and long-term living conditions.
Thoughtful consideration of factors like building orientation and placement of light sources helps to create a sense of safety in a space.
A thriving community is also one that attracts businesses, new residents, and visitors. This can lead to a significant return on investment for a city.
Cloud-based design co-authoring, collaboration, and coordination software for architecture, engineering, and construction teams. “Pro” enables anytime, anywhere collaboration in Revit, Civil 3D, and AutoCAD Plant 3D.
Skanska
A new “city within a city” is taking shape as plans for Oslo’s massive Hovinbyen residential/commercial project moves toward final approval. Cloud-based design and collaboration tools have made it easier to balance diverse interests and negotiate a shared path to profitability.
GHD
In Abu Dhabi, real estate developer Tamouh Investments partnered with GHD to build a 272-hectare community called The Plantations. To design a dynamic plan for long-term growth, planners turned to BIM and AR/VR with automation to develop several designs at once so the process could be more efficient.
Van Wijnen
Autodesk Research worked with Dutch construction company Van Wijnen to develop new residential layouts at an urban scale based around financial, sociological, or environmental considerations.
Learn how Dynamo can be used to implement generative design into workflows for planning projects.
Explore how AutoCAD Civil 3D software can help urban designers plan roadways, corridors, and curb transitions.
Read more about how generative design can be a financially smart choice for planners and developers.
Discover how advances in simulation and computational power can facilitate better design outcomes and reduced development cycles.
Find out how BIM helped design a smart city development in Bordeaux, France.
Urban design is one part of urban planning, but it’s a significant one. Urban design takes the broader, bigger idea of an urban plan and applies more concrete examples to the renderings.
Urban design provides models for how buildings will look, where public spaces can be positioned, and how the landscapes will work together. An urban design lays out vital infrastructure like streets in relation to transportation hubs and connects residential hubs to parks. Design makes real how an environment or community would work, play, and live in a new development or redevelopment.
Urban planning is not the same as architecture. Urban planning takes a higher level view of development—its focus is on neighborhoods, zoning, building codes, and regulations.
Architecture is far more granular. It focuses on a specific building, home, or block. Architects can use the parameters that an urban plan establishes to create spaces that fulfill a customer’s needs and desires, while also meeting the expectations of the community or city’s broader plan.
Urban design focuses on how a particular urban space, or the spaces between urban buildings and elements, will look. Architecture emphasizes the appearance of one building, home, or commercial development.
In the hierarchy of urban design, urban planning is the view from the air, a macro look at what will happen in the community. The urban design is ground level, with a real-world view of the streets, blocks, and neighborhoods. And architecture is micro, a close-up look at one specific project that will fit into its surroundings.
In urban planning, the primary elements for consideration are:
