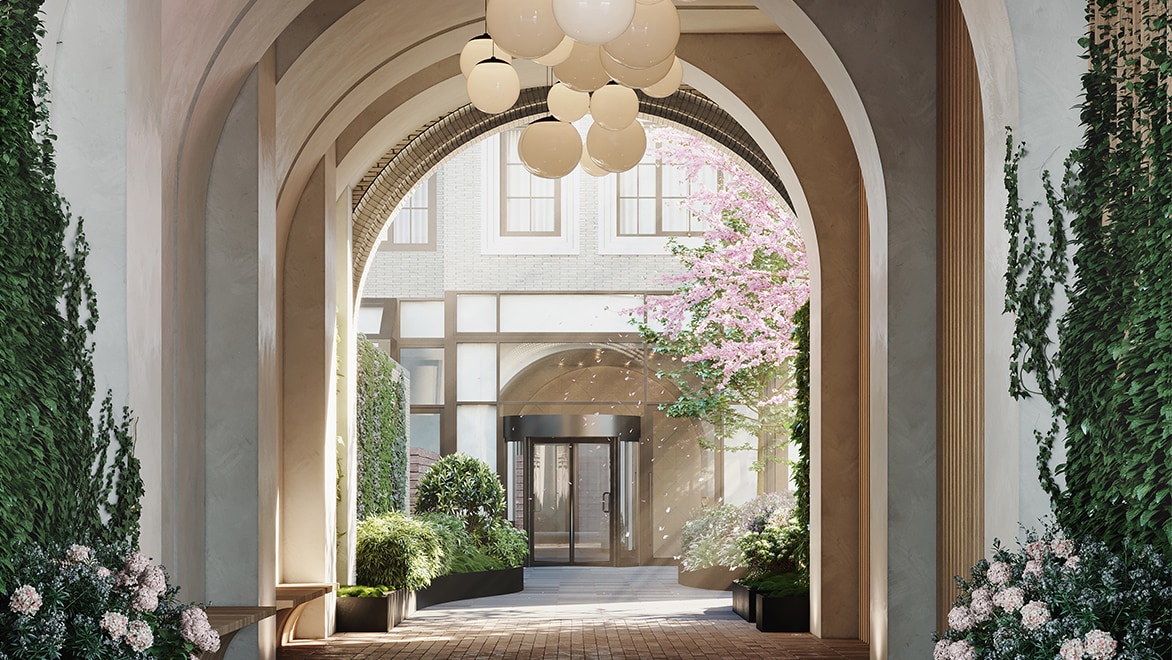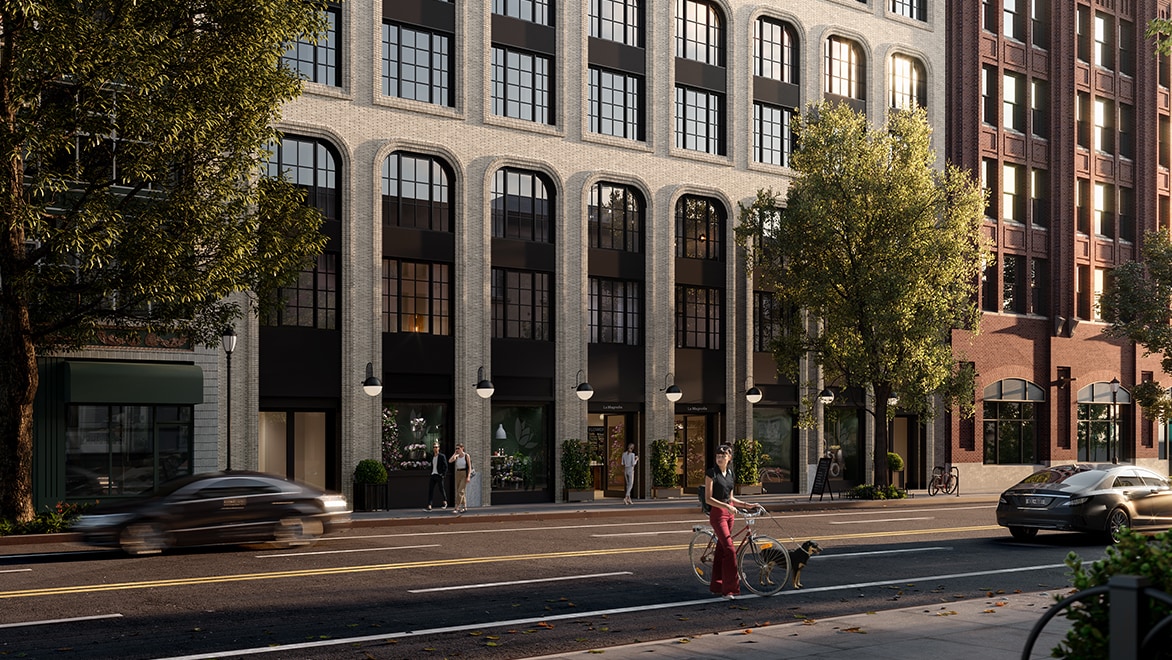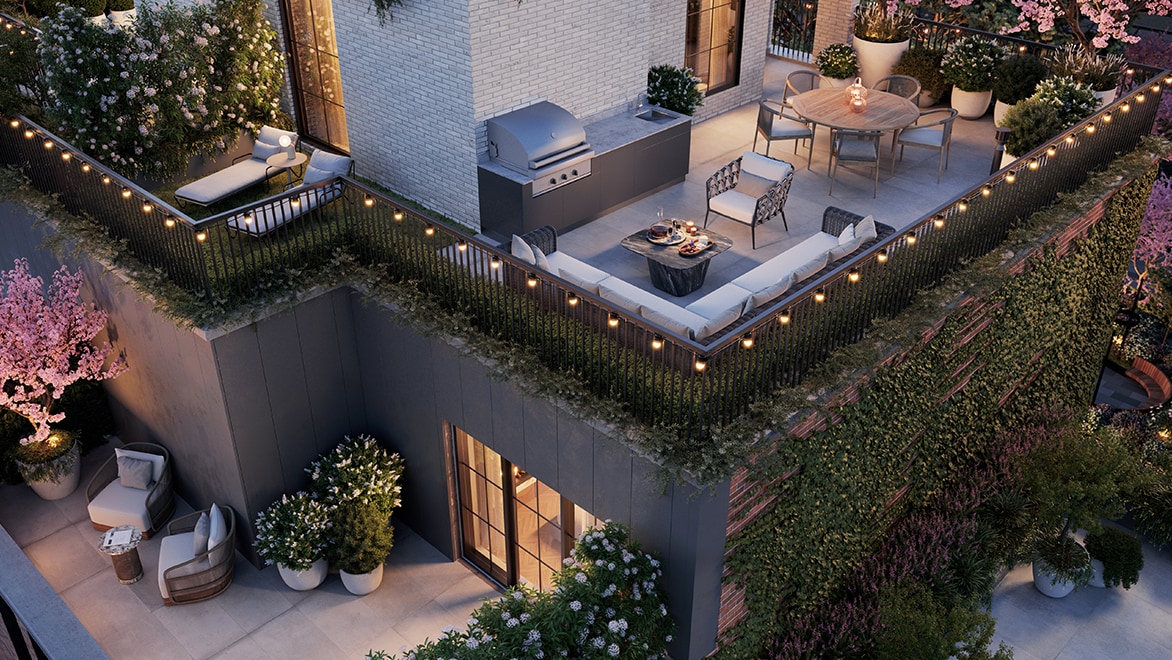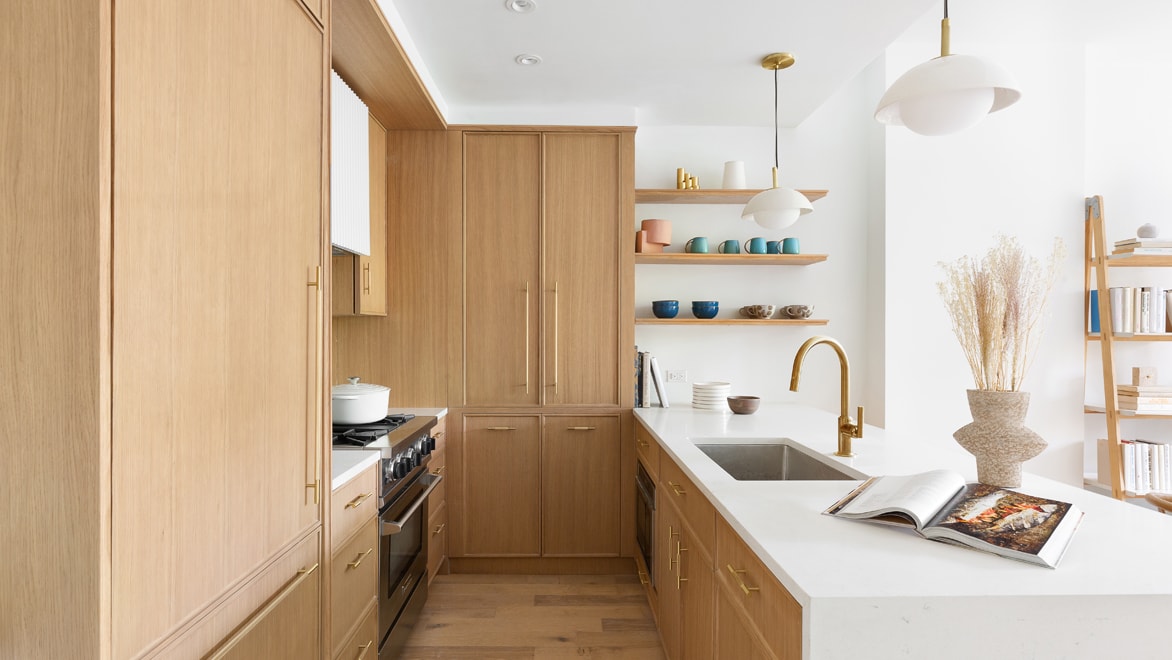WORKSHOP/APD
Diving into design details for Post House
AUTOCAD CUSTOMER SUCCESS STORY
Share this story
AutoCAD plays vital role in design workflow
For nearly 25 years, Workshop/APD’s core mission has been to create design solutions that solve their clients’ unique challenges. The firm relies on the Autodesk AEC Collection to take advantage of AutoCAD and Revit. AutoCAD is an integral component of Workshop/APD’s workflow to create the details that make their designs stand out from the rest. And that is definitely on display with their recent work for Post House in Brooklyn, New York.

Entrance to Post House. Courtesy of Workshop/APD.
Honoring the past with a new residential building
Post House is an 11-story condominium complex of 41 units and two connected townhouses located in Brooklyn, New York. But unlike many of the condo high-rises cropping up, this project’s outward aesthetic is decidedly historic. Located on the site of a former post office built in 1925, the new building is inspired by the Art Deco past.
“We came in and began doing studies on the façade to create a unique building that was contextual in the neighborhood, but also tapped into the beauty of the former building,” says Brook Quach, senior design director, Workshop/APD.

Post House from Atlantic Ave., Brooklyn, New York. Courtesy of Workshop/APD.
Using AutoCAD to design the façade
Workshop/APD relied heavily on AutoCAD to study the façade, determine the right window design and placement, and explore other aspects of the exterior.
“Using AutoCAD and creating dynamic blocks really sped up things for us because we were able to group windows on multiple levels,” Quach says. “We could test different types of detailed conditions—whether it was the number of steps we wanted on the brick façade or how deep the windows and sills would be. We could even look at the number of divided lights.
“For the project, we made custom dynamic blocks for the window study,” he continues. “In the Revit family, we could map out the rest of the windows on the facade easily. AutoCAD allowed us to really be able to do a lot of variations and play with the different massings on the façade of the building.”

A great room in Post House. Courtesy of Workshop/APD.
Designing details that stand out
Post House truly stands out with the attention to detail in the façade. In fact, the tall spans and arched windows became not only a differentiator for the design, but also a selling point.
“We actually created a different type of window experience on each floor, which gave more character to each of the units,” Quach says. “It was important to the developer and the real estate group to create different experiences on different levels. Buyers could get something more unique than just the standard cookie-cutter product that is in most developments.”
The crown of the building is also inspired by an Art Deco pattern. With AutoCAD, the Workshop/APD team created standardized panels for the installation.
“One of the efficiencies we were hoping to achieve was to use a certain size panel that was repetitive. This would make it easier for manufacturing by creating a standard size and number to replicate. We also used 3ds Max to play off the different tones and finishes of the metal for an enhanced spin on the Art Deco approach. The playfulness of the tones and finish makes it quite unique for the crown of the building.”
—Brook Quach, Senior Design Director, Workshop/APD

A rooftop deck at Post House. Courtesy of Workshop/APD.
Bringing the vision of Post House to life
Once the modeling was completed in AutoCAD, the team brought the Post House model into 3ds Max to provide the clients a photo-realistic view of what the building would look like.
“3ds Max gives you that opportunity to test out different material types and brick colors,” Quach says. “This was really important to our clients because they wanted the building to fit in with the neighborhood.”
Initially, they explored a brown tone brick to reflect the other brownstones in the area. But after looking at the materials, they chose a beautiful light gray brick instead.
“The building stood out so much more because of the gray tone,” Quach says. “3ds Max helped us visualize the entire project for the clients and real estate developers so they could understand what the façade would look like in the end.”

A kitchen in Post House. Courtesy of Shannon Dupre, DD Reps.
Relying on precision of AutoCAD
But the attention to detail wasn't reserved just for the facade. Detailed work for both the exterior and interior were also incredibly important.
“We use AutoCAD in a way where it allows that precision for us to differentiate the complexities of what goes into a roof or a waterproofing detail,” Quach says. “For example, we added small details in the kitchens in the Post House that set them apart from what you’d expect—even with a typical framed cabinet door. With the precision of AutoCAD, you can easily make things much more detailed.”
AEC Collection provides a seamless workflow from start to finish
For Workshop/APD, the AEC Collection is a symbiotic relationship of BIM and CAD for their entire workflow. With Revit, the team can take advantage of 3D models for the concepts and easily collaborate with contractors and stakeholders for better coordination, collaboration, and efficiency throughout the entire project. AutoCAD provides the focus for design details and documentation while 3ds Max visually brings it to life.
“With the AEC Collection, we can take advantage of the technologies and features that best fit our needs to bring concepts and final designs to life,” Quach says. “It allows you to see all the complicated systems interacting with each other and provides a perspective that you would have a hard time envisioning if we didn't have all three software tools—Revit, AutoCAD, and 3ds Max— working together.”